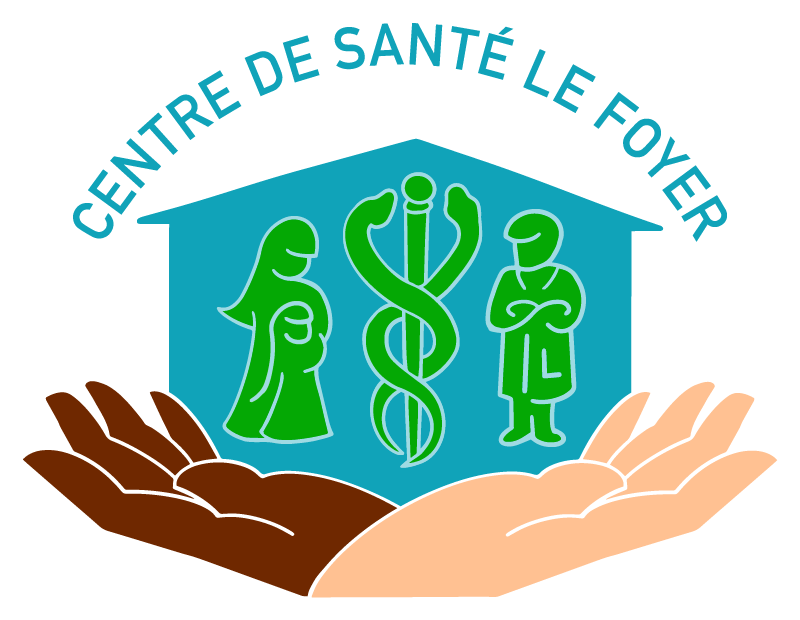












History
In 1909, the Ixelles gendarmerie barracks completed a set of military infrastructures extending over Etterbek and Ixelles and including the tank barracks (arsenal-1901), the artillery barracks (Rolin-1877-1883, demolished in 1993) the cavalry barracks (Géruzet and de Witte de Haelen-1875-1882), the Manoeuvring Area (now occupied by the VUB and the ULB), the military station (1906-partially demolished) and, a little further on, the military hospital (1882-1888-mostly demolished in 2002).
It was primarily dedicated to the training of gendarmes. It housed not only the troop's accommodation, a large mess hall and stables, but also classrooms, a library and a show jumping track for the training of riders.
After the Second World War, the development of the gendarmerie's missions and the increase in the means at its disposal necessitated the construction of new buildings: in particular, the headquarters (1947) on the Avenue de la Couronne and the Computer Processing Centre (1975) on Rue Fritz Toussaint, which was flanked in the 1990s by a communications tower.
As these extensions were insufficient, the gendarmerie expanded outside its walls and took up residence in a converted former rest home (corner of Fritz Toussaint and Juliette Wytsman Streets) and in the two cavalry barracks (on the territory of Etterbeek).
Since the abolition of the gendarmerie corps in 2000, the buildings have housed See U, an ecosystem that brings together more than 100 project leaders. Before giving way to Usquare, a Brussels district that is both urban and academic, international, innovative and sustainable.

Plan
The gendarmerie school originally consisted of a main building fronting on Boulevard Général Jacques, flanked by two corner pavilions (the officers' pavilion at the corner of Avenue de la Couronne and the non-commissioned officers' mess at the corner of Rue Juliette Wytsman). In the interior of the block are the accommodation blocks, the gendarmes' mess and the riding school. On the corner of Avenue de la Couronne and Rue Fritz Toussaint there is a building for the bride and groom. The veterinary infirmary, the gymnasium, the laundry, etc. are located along Rue Juliette Wytsman. The whole complex is surrounded by an imposing boundary wall.
Description

Pavilion officersThe two main buildings, the "Mess des Sous-Officiaires" at the corner of Avenue de la Couronne and the "Mess des Sous-Officiaires" at the corner of Rue Juliette Wytsman, each have twelve bays (eight towards the boulevard, four towards the avenue/street). Towards the boulevard, the two central bays are recessed and surmounted by a pediment interrupted by a dormer window under a frieze. Towards the avenue/street, the access bay/first bay (the access to the NCOs' mess being in the interior of the block) is one level higher, in a recess, with staggered levels and a pavilion roof. Door and sash replaced.
The bride and groom's lodge and the veterinary infirmary have similar elevations to the main buildings, although the infirmary is in a poor state of preservation.
In the interior of the block, the original buildings each have eleven bays on two or three levels, under a gable roof with dormer windows. The end bays and entrance bays are taller and have pavilion roofs.
In the centre, the carousel is a single-storey building with a gable roof. The main facade, framed by pilasters under cushioning, is pierced by two levels of bays: one with a raised arch, the other with a semi-circular arch.
